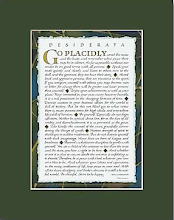
A house I designed about 10 years is shown in the February issue of Interior Design Magazine. Here's the link:
http://www.interiordesign.net/article/CA6637560.html
The photo depicts the center of a home organized by the principles of vaastu, the science and art of architecture from ancient India. This core of dwelling is called a brahmasthan. It is a hub of silence, about which the daily activities of the house revolve.
Creating this brahmasthan was one of the great design opportunities in which I've had the good fortune to participate. It is the result of a client who clearly stated his desire for a sacred space, an architect who had studied the principles of sacred space for decades, and a builder with the skills to manifest the intentions and the plans.
The photo says more than I can put into words. For me, however, this is a little temple. It is embodies the essence of establishing a dwelling place in the world. The stable Earth is reflected in the stone base. Sunlight flooding through the roof invites the wheeling Heavens to animate the dense matter of the building. The wooden pillars recall trees standing between earth and sky. The etched glass mandala in the blue wall expresses the geometries of the soul as it weaves the fabric of existence. The stone base steps up toward the center, calling the imagination to peer into the core of silence. At the heart of this brahmasthan the stone base steps downward, receiving the energies flowing into the house. Here a small fountain revitalizes these energies and re-radiating them to the home.










!!!
ReplyDeleteI've never seen anything like this, and I'm utterly smitten. Amazing!